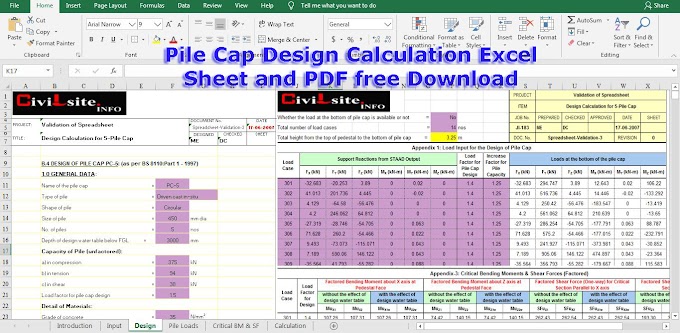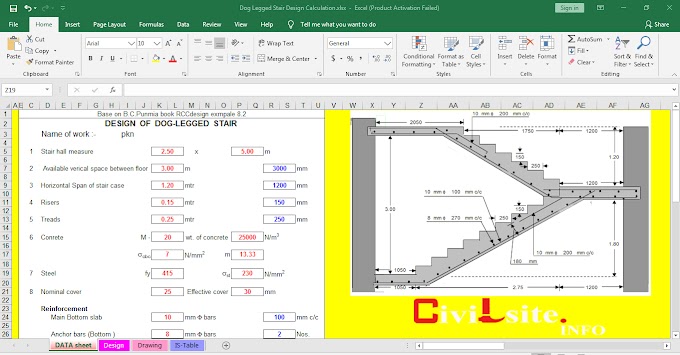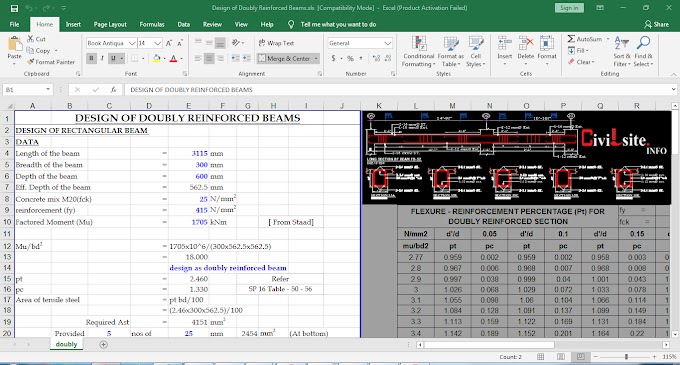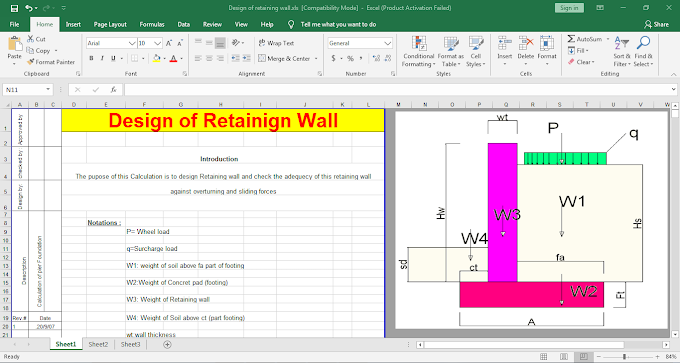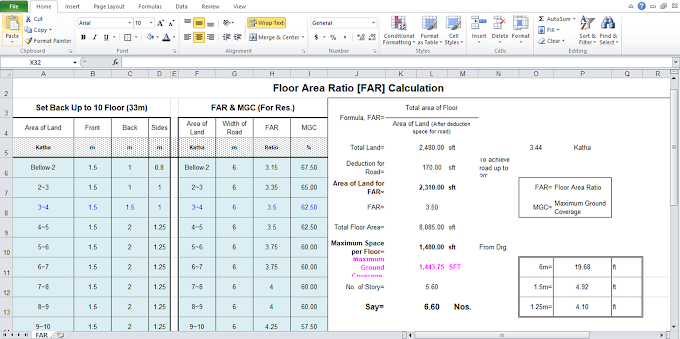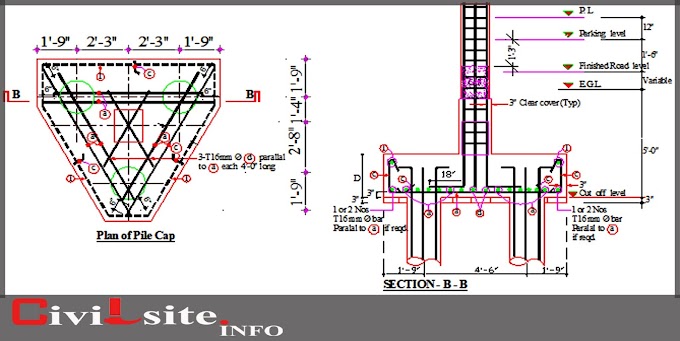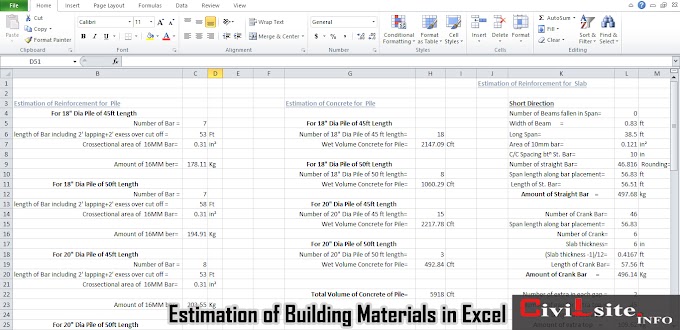- Home
- Civil Engineering
- _Construction Site
- __Building Construction
- __Road and Highway
- __Rail Transportation
- _Geo-technical Engineering
- Structural Engineering
- _Pile Design
- _Footing Design
- _Retaining Wall
- _Column Design
- _Beam Design
- _Stair Design
- _Slab Design
- Recent Post
- Buildign Estimation
- Guest Post Write
Showing posts with the label Structural-DesignShow all
Staircase Design Calculation Details with Excel Sheet
Civil-Engineering
-
July 23, 2025
Download Here »
Pile Cap Design Calculation Excel Sheet and PDF free Download
Excel sheet download
-
July 22, 2025
Download Here »
Dog-Legged Stair Design Calculation Excel File free Download
Stair-Design
-
July 21, 2025
Download Here »
Download Free Civil Engineering Calculation Excel Sheets and Why It's Essential
Civil-Engineering
-
June 21, 2025
Download Here »
Design of Retaining Wall Calculation in Excel Spreadsheet
Retaining-Wall
-
October 19, 2024
Download Here »
Combined Footing Design Calculation in Excel Spreadsheet
Footing-Design
-
September 29, 2024
Download Here »
Search Here
Featured Post
Popular Posts
Categories
- Aggregate sieve analysis 1
- Beam-Design 4
- Bridge 1
- BuffedHub 4
- Civil Disputes 2
- Civil Law 1
- Civil-and-Structural-Engineering 11
- Civil-Engineering 25
- Column Design 2
- Construction-Engineering 14
- Electrical Engineering 5
- Estimation of Building 7
- Excel sheet download 11
- Footing-Design 6
- Geotechnical-Engineering 2
- Ground-works 2
- House Design 5
- Locksmith 2
- Mechanical-Engineering 2
- Mix-Design-Concrete 1
- Modern Organizations 1
- Pile Design 3
- Plumbing-Service 1
- Pressure Washers 1
- Retaining-Wall 2
- Slab-Design-Calculation 2
- Stair-Design 2
- Structural-Design 12
- Structural-Engineering 18
Tags
- Civil-Engineering
- Structural-Engineering
- Construction-Engineering
- Structural-Design
- Civil-and-Structural-Engineering
- Excel sheet download
- Estimation of Building
- Footing-Design
- Electrical Engineering
- House Design
- Beam-Design
- BuffedHub
- Pile Design
- Civil Disputes
- Column Design
- Geotechnical-Engineering
- Ground-works
- Locksmith
- Mechanical-Engineering
- Retaining-Wall
- Slab-Design-Calculation
- Stair-Design
- Aggregate sieve analysis
- Bridge
- Civil Law
- Mix-Design-Concrete
- Modern Organizations
- Plumbing-Service
- Pressure Washers
Recent Posts
6/recent/post-list
Popular Posts
Footer Menu Widget
Copyright ©
Civil and Structural Engineering


